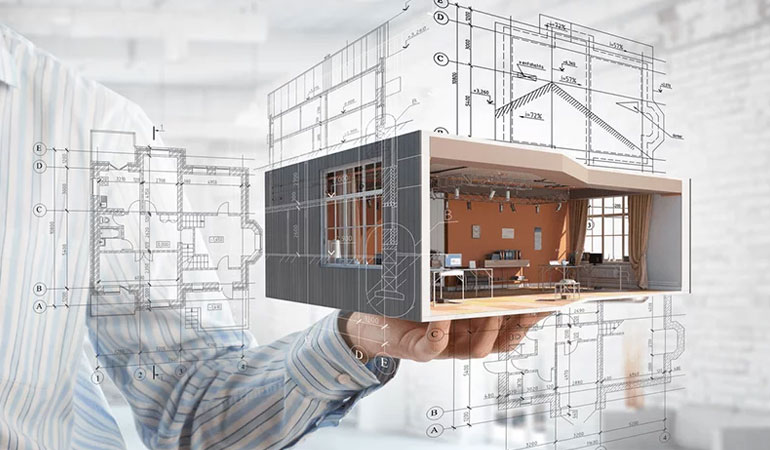Why Choose 3D Modeling for Construction in Flushing, NY
Why Should You Consider 3-D Modeling During Construction?
Blog Details
- Home
- Blog Details
Why Should You Consider 3-d Modeling During Construction?

- Comment 0
- March 13, 2024
An image always shows and provides a better view. Keeping this notion in mind A R Woodworking INC uses 3D remodeling. Both images and videos in today’s time have brought major changes in delivering the message. Get rid of the chaotic sketches of the designers and avail yourself of the benefit of 3D designing. In this advanced world that we have today, benefiting from this can make all the difference. Using cutting-edge technology and an eye for detail our team of dedicated professionals creates the perfect 3D model for you.
One might wonder what is 3D modeling? Just like in its name the room or the space that you want to remodel will be made into a three-dimensional format. The size, the shape, the texture, etc. All things can be viewed better and one also has the ability to change them if required. 3D models can be made of something that is not built yet and that is the best part about it. Bring a flat blueprint to life with the help of technology and see what big of a difference it makes. There can be two methods to create a 3D design model. One is the manual in which the models are created manually on the computer and the other one is automated that is a scanner is used and the space in three-dimensional format is ready in front of you.
How Is 3d Modelling Done?
The whole process is a little tedious and time-consuming. Our experienced technicians start by getting the dimensions and shape. After this, they begin by making the walls, ceiling, flooring, adding the furniture, entryway arches, windows, etc. These are all the basic physical components. Once done, they proceed with the minute details that include adding materials, textures, colors, etc. This step gives an idea of how a particular thing would look like. Envision your space and create the best out of your imagination with the help of 3D remodeling.
Why Should You Choose 3d Remodeling?
There is an increase in the number of interior designers choosing and advising to use 3D remodeling for their spaces. The project visualization becomes clear and the ideas start pouring in when one has a clear picture in front of them. Furthermore, it simplifies making changes and getting project approvals a lot quicker. Even the furniture placement can be decided while planning the whole layout. Get a perfect view of what you like or dislike and make all these changes accordingly.
Once you have the vision in front of you all the crew needs to do is bring it to life. This step reduces the time spent in perfecting the configuration and speeds up the process. Communication happens faster and smoother and even the changes are made at a fast pace. Do not waste time in having to create prototype after prototype rather get it 3D remodeled and solve all the problems.
You can revise and make changes in the 3D remodel efficiently. An interior designer will have many imperfect designs before a perfect one. The revisions will make the amendments easier and a lot simpler. Traditional sketches only allow a few revisions but in this, that is not the case.
3D remodeling helps in evaluating the physical components without involving the physical components. They offer a life-like picture and help make the clients make the decisions considering everything. Contact us and we will help you get an accurate vision of your space.

Add Your Comments